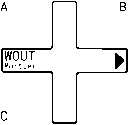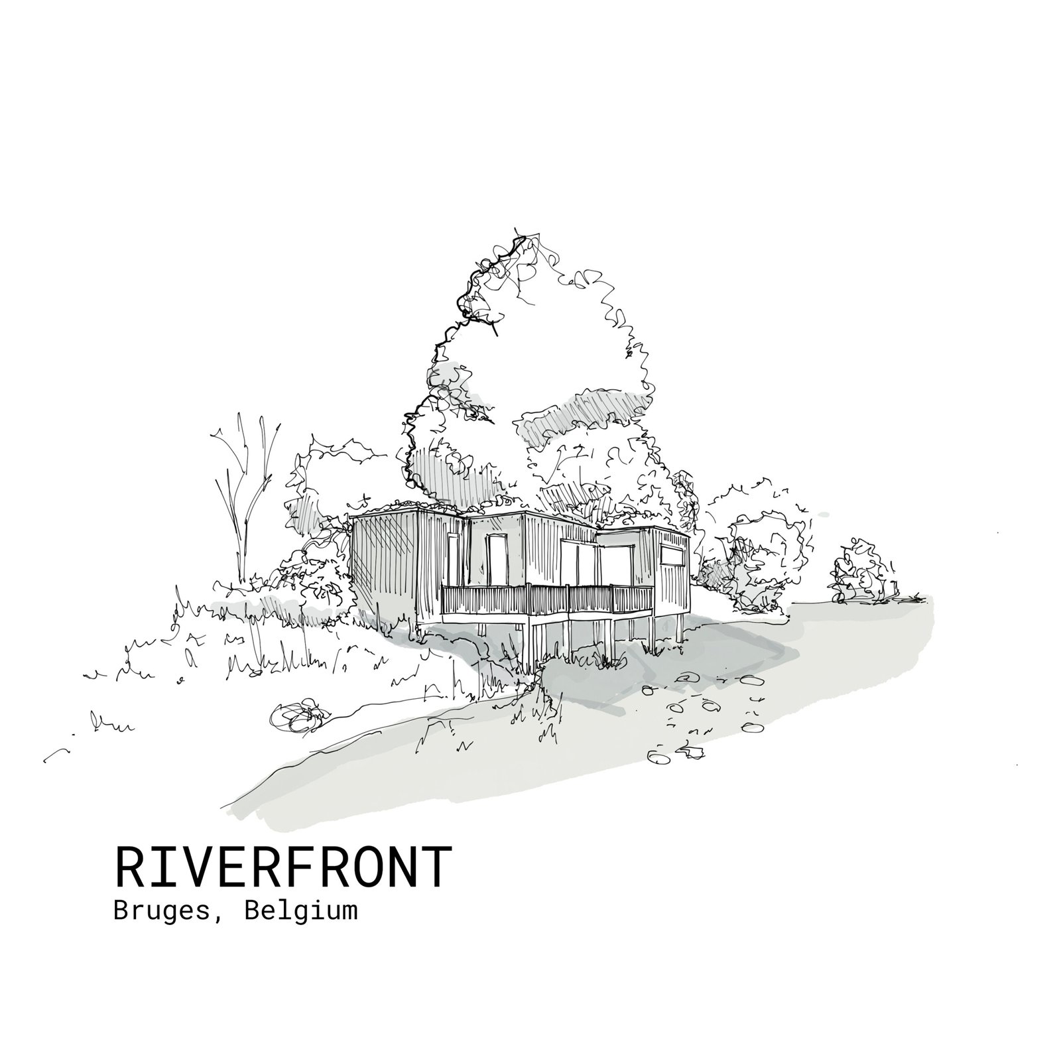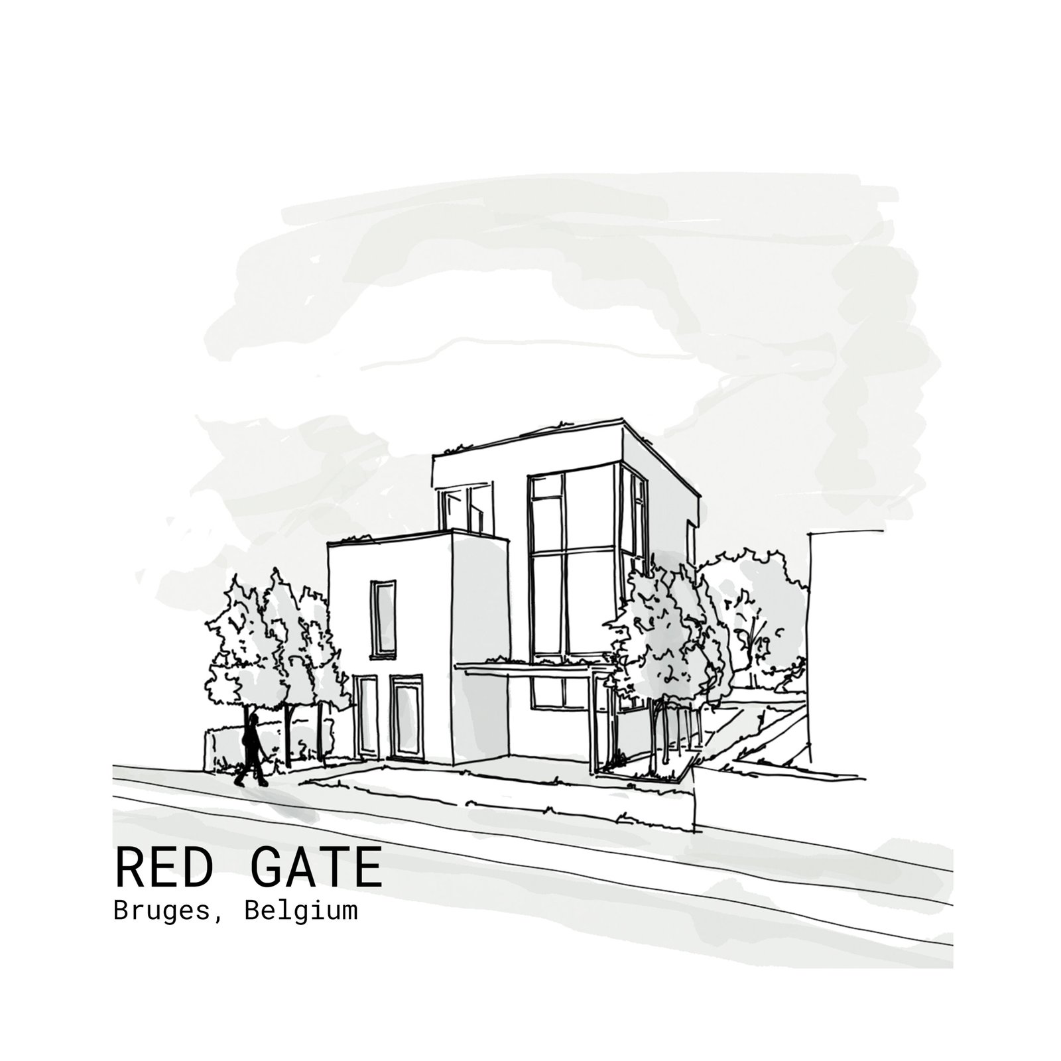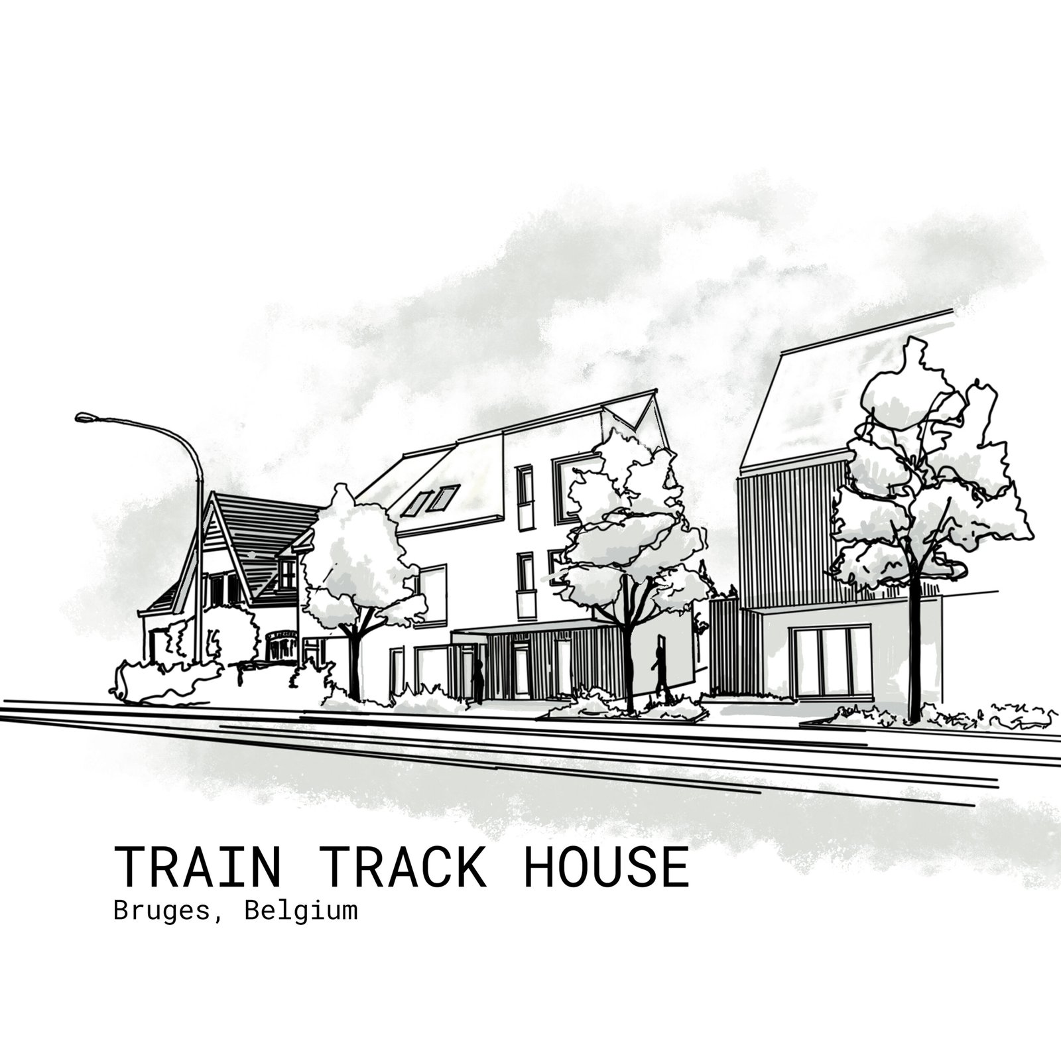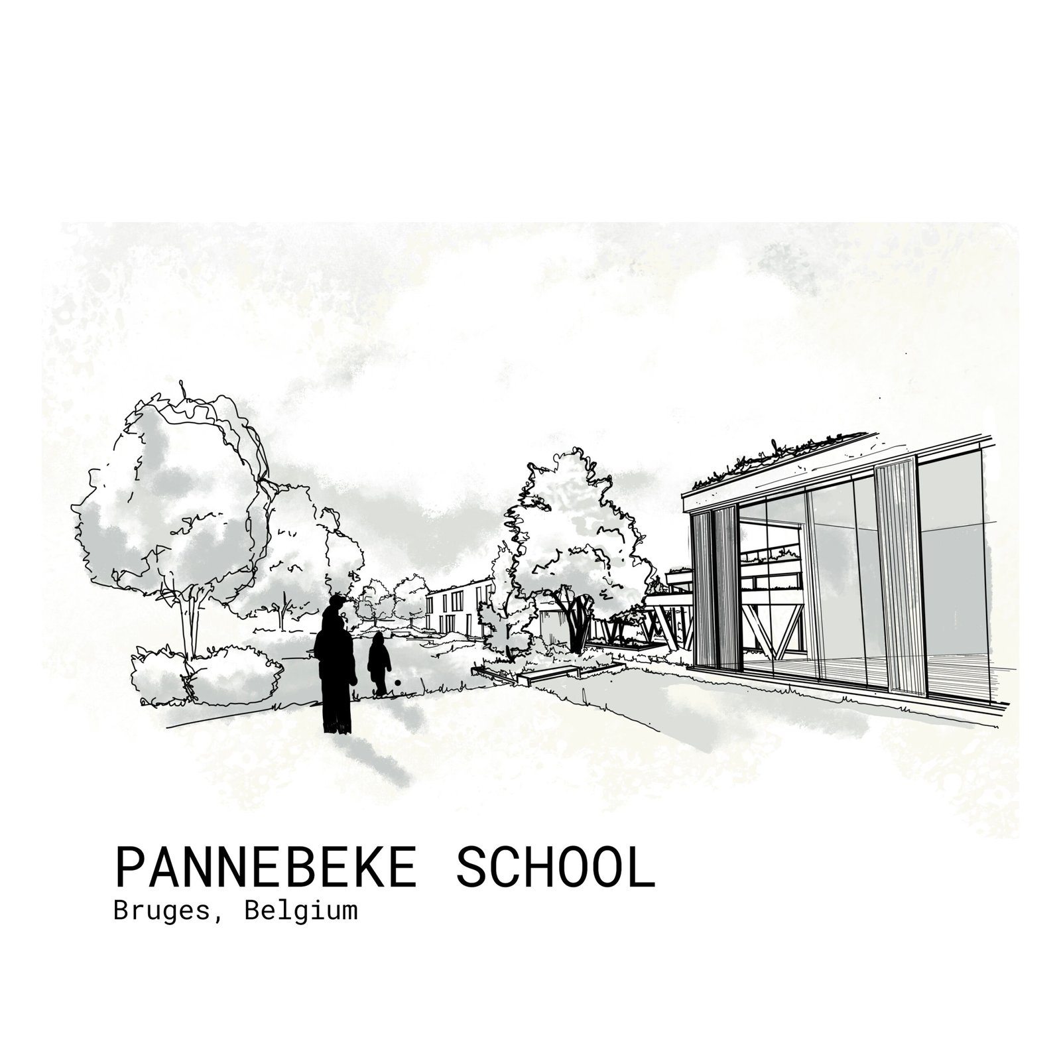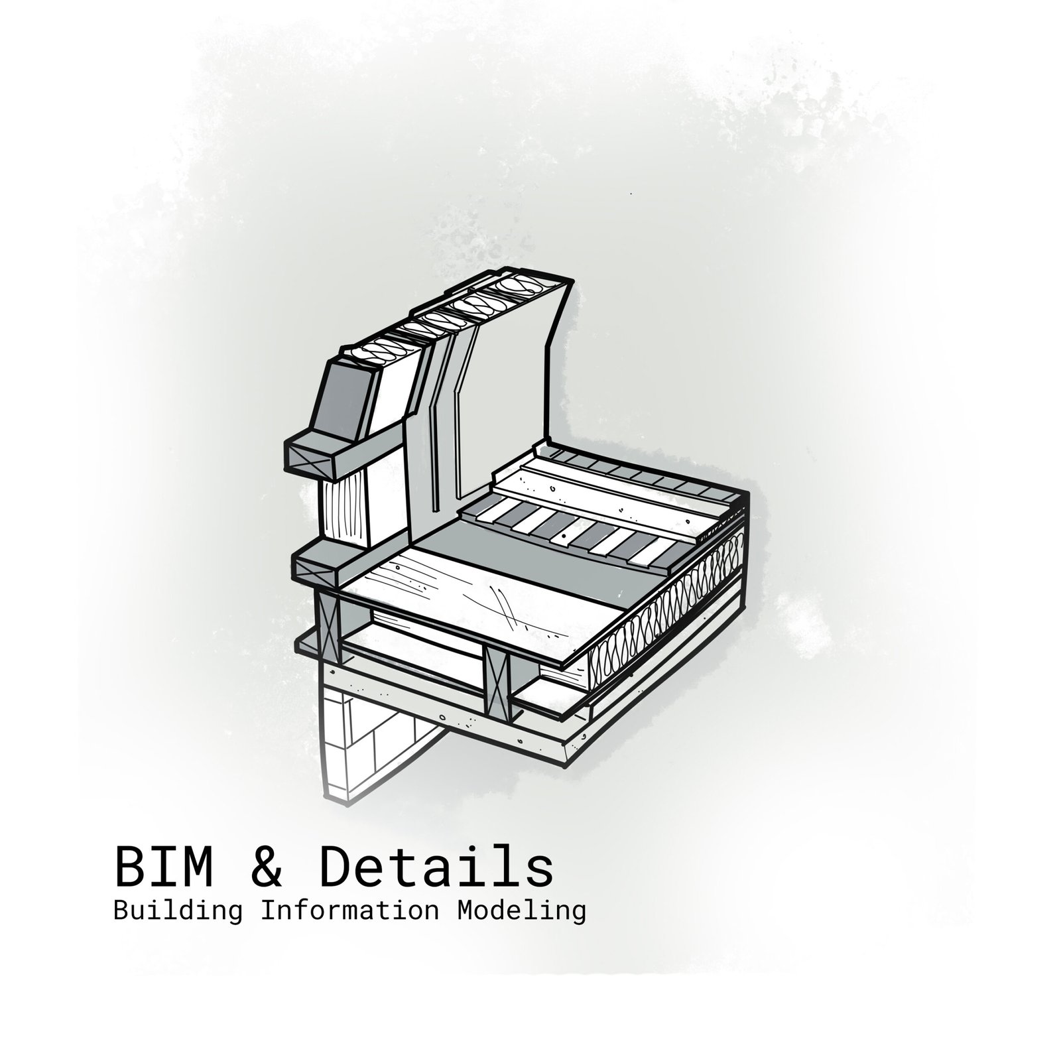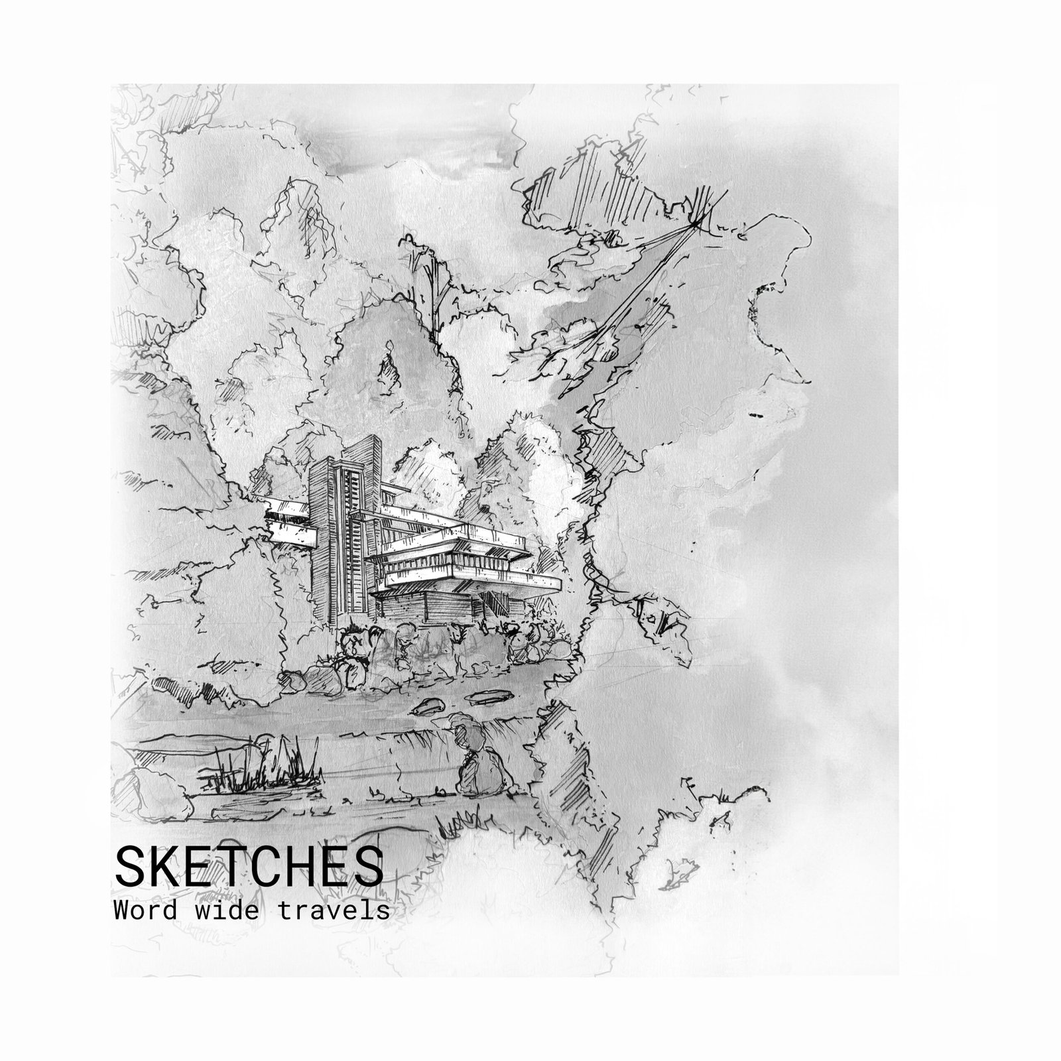Hello, my name is
Wout Mortier
Junior BIM Modeler (Architecture)
- Résumé
- Portfolio
- woutiemortier@gmail.com
- +1(657)3458718
- Wout Mortier
- Wouts Design Options
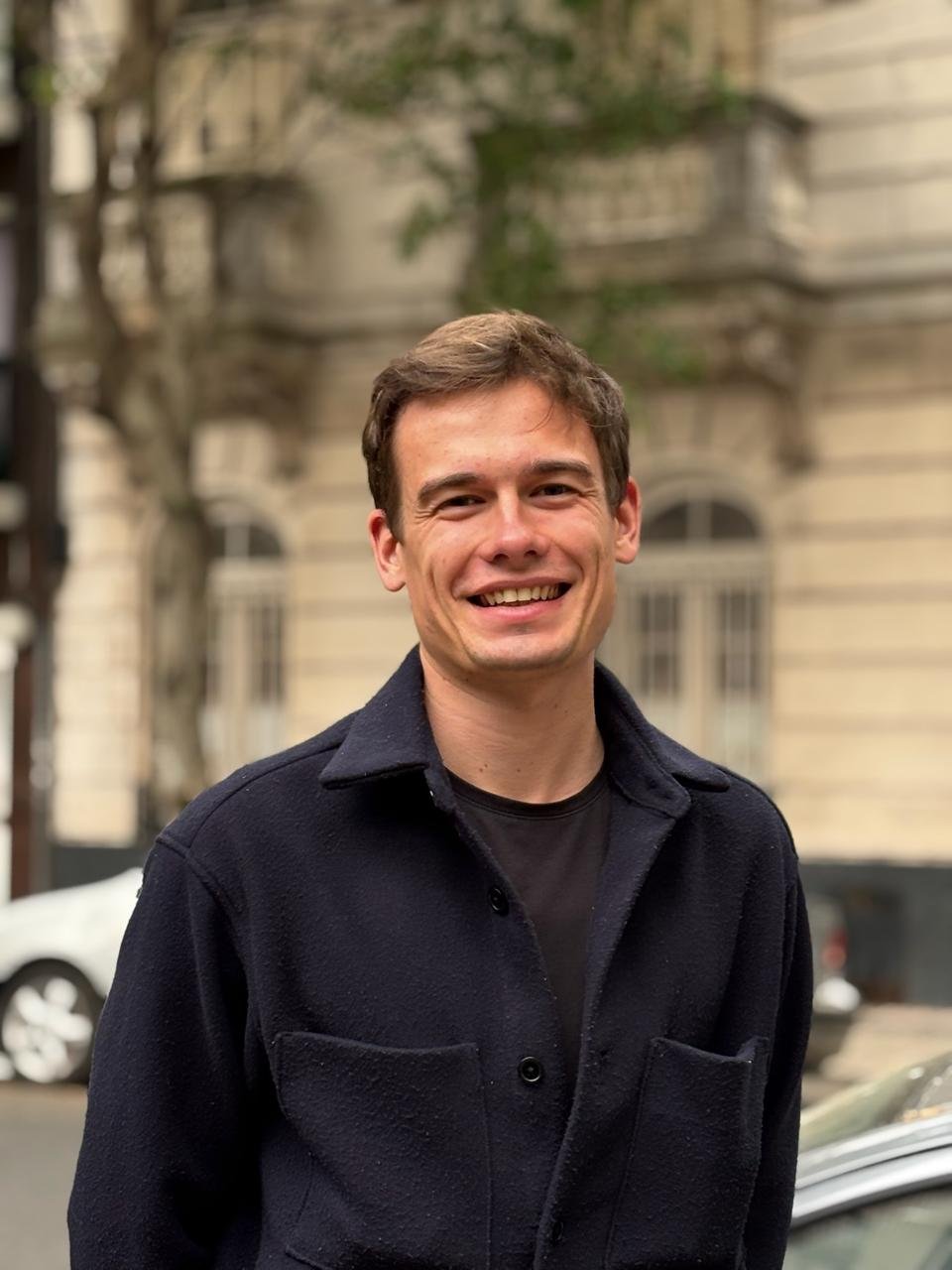
About me
Junior BIM Modeler with architectural design foundation. Developing Python and AI expertise to build automated workflows for MEP coordination, datacenter design, and infrastructure projects.
Do and think different
Inspired by Gaudí’s Barcelona masterpieces from an early age, I’ve developed a practice centered on transforming creative concepts into built reality through BIM and visualization technology. I approach each project as an opportunity to explore new solutions and push the boundaries of what’s possible in design.
Major Skills
Archicad ( BIM Software).
3 years of expirience
Revit ( BIM Software).
2 years of expirience
Adobe Software
3 years of expirience
3D Visualisations
3 years of expirience
My Experience
Jan - April 2024
Lehman Smith McLeish
(DC, USA)
International Architect Intern
During my time as an international student, I completed an enriching internship at LSM in Washington D.C. There, I gained hands-on experience by developing compelling PowerPoint presentations, designing office layouts in Revit and Rhino, and utilizing InDesign and Illustrator to prepare client-facing materials for crucial meetings.
2017 - 2024
B – Architecten
(Ghent, Belguim)
Administrative Architect Support
As a job student and intern in the B Juxta department at B architecten, I gained valuable insight into company operations. My responsibilities included assisting project architects with administrative tasks, utilizing Photoshop, and making key Revit adjustments for the BIM specialists.
Jan - July 2018
Canapé
(Sint – Martens Latem, Belguim)
Sketchup Modeler
My role as a 16-year-old at Canapé involved creating SketchUp models of their furniture inventory. This included grouping each piece to facilitate its transformation and use in various units when designing client spaces.
What I do
Architectural design
For me, architectural design is the art of transforming audacious visions into tangible realities by pushing creative boundaries with advanced BIM and visualization software, believing there are no impossible paths.
BIM software
For me, development is the strategic realization of architectural visions, where I leverage advanced BIM and visualization tools to creatively navigate challenges and transform concepts into tangible realities.
VISUAlization
For me, 3D visualizations are the dynamic medium through which I transform complex architectural ideas and 'impossible' visions into compelling, tangible realities using advanced software.
